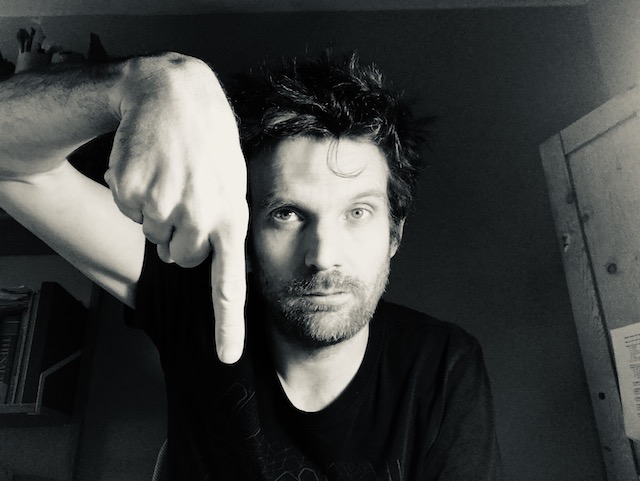We have just had the first of two earthquake engineering exams, and this one was hard! Revision for the exam was doubly frustrating: firstly because the key topics that we had been told would be on the list had been well hidden among three dense handouts; secondly because of all the twenty topics on the list, only two came up. Still, I am at least pleased that I didn’t waste too much time revising last night as none of the subjects that I would have studied came up anyway. This may be a reactionary comment admittedly, but I seriously advise anyone thinking of coming here next year to think twice about studying this subject.
This exam has been preventing me thinking about the rest of the term and now that it is over things are looking more rosy! Next week Dan and I will be sitting the History of Construction exam at the architecture school. I don’t think I have ever looked forward to an exam more: we will be asked to draw and annotate sketches of buildings ranging from the pyramids to the Milleau Viaduct. I do this kind of thing on holiday!
More exams like this please, and less involving a calculator.

Rosy
Too right things are looking rosy! I look rosy every day. And when you move back to the hood you can look at rosy any time you want to – just knock on the door! 😀
I know just how you feel revising for something impossibly huge – I keep trying to think of what kind of leftfield questions my examiners will ask, and deciding which papers I ought to read in preparation for said leftfield remarks. Bof. If they put me on the spot, I’ll just wish that the ground would open and swallow me up.
Bon chance for next week 🙂 xx x x x xx x x
Oliver Broadbent
Well, I now have Egpyt and Greece covered. Did you know, that to correct the distortion that the human eye, being round, creates, the Athenians built the Parthenon on a curved base with all the columns leaning in slightly towards the middle: the result is that everything looks more “perfect”. Consequently, none of the blocks used on the Parthenon are cuboids; they are in fact parallelepipeds! Certainly a testament to the geometry skills…
Andrew Kosinski
hey
I’m currently doing a Bommer coursework on earthquakes in for next Monday so I’m quaked up to the eyeballs. As you would expect with Bommer, it’s ruddy hard! Glad to see that I’m not the only one, and it would be interesting to see if we are studying similar things!
Andy
eiffelover
I seem to remember be advised by your good lecturer not to take the course that I am doing – something about the wrong approach. Since I only know the approach that I have studied here in France I would be interested to know what it is that you do in the UK. My course goes a little something like this…
We started with a section entitled sismic studies. This part of the course mainly dealt with panoply of different ways of measuring an earthquake, the way that the waves propagate and the effect of topology (including sediment beds) have on the severity of the quake.
The second part of the course has mainly had us making comparisons between the old French PS92 code and the new Eurocode 8. The approach is principally to look at the class of structure (how risky it is, eg bus shleter: low, nuclear power station: high) and the seismic zone (the severity of earthquakes in the location of the building). With the these two bits of information you choose a spectrum. You then need to choose the frequency of the building that you are going to design for. In order to do this, you need to determine of the building is regular (restrictions on elevation and on plan). If it is then you can use the simplified method of determining the period of the building (using simple weights and sticks, à la Rama last year). Otherwise you have to do a three dimensional model.
We also looked at something called Capacity Design, which mainly seems to mean designing buildings so that collapse in a safe way.
Does any of this sound familiar.